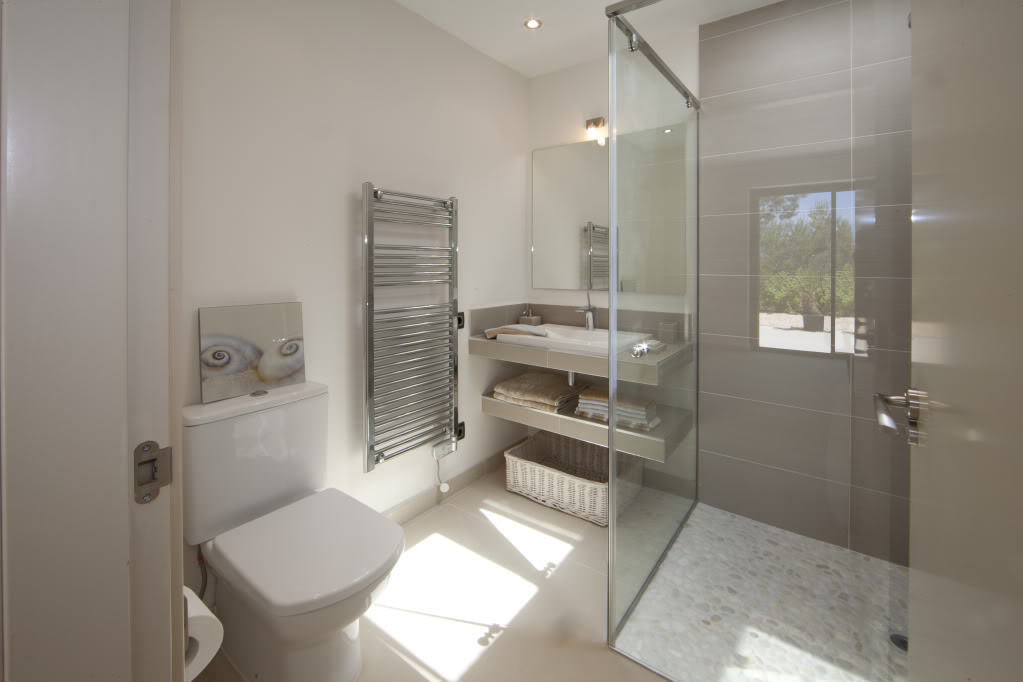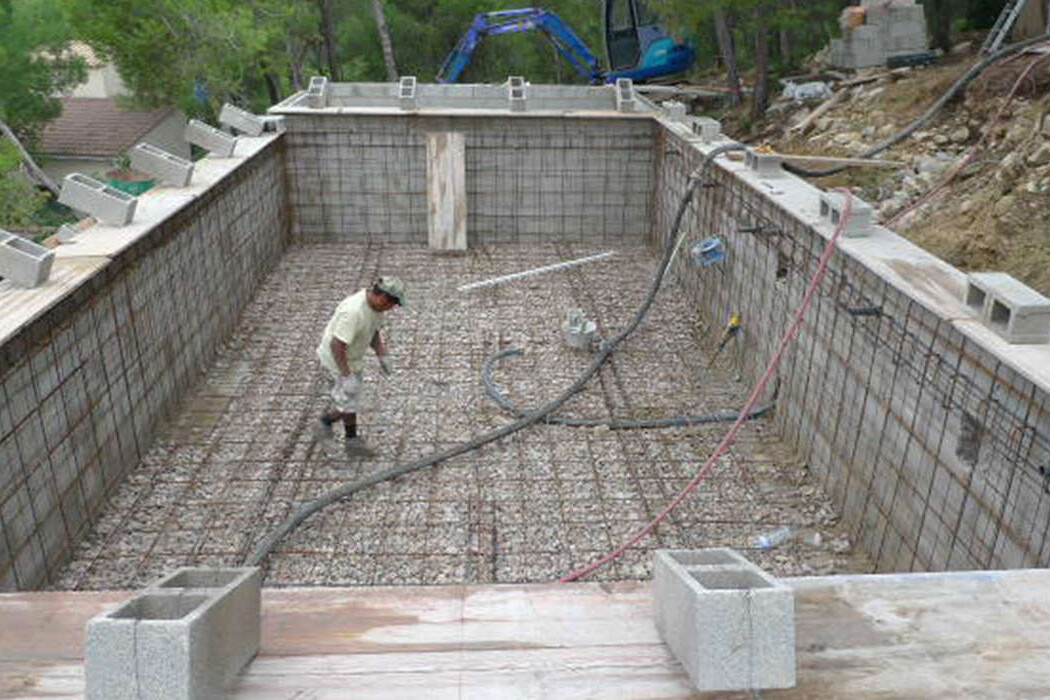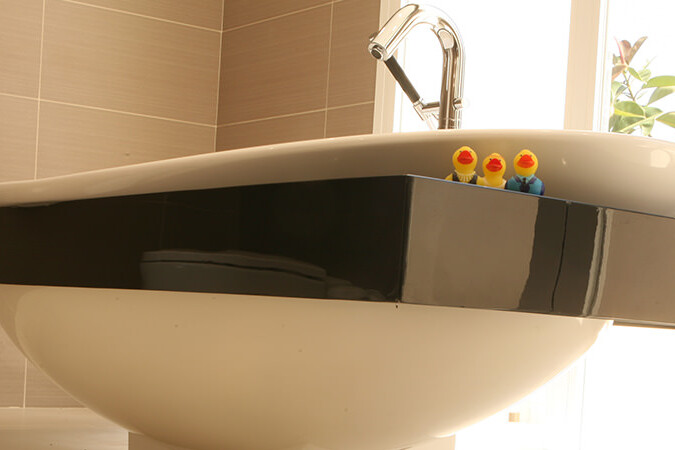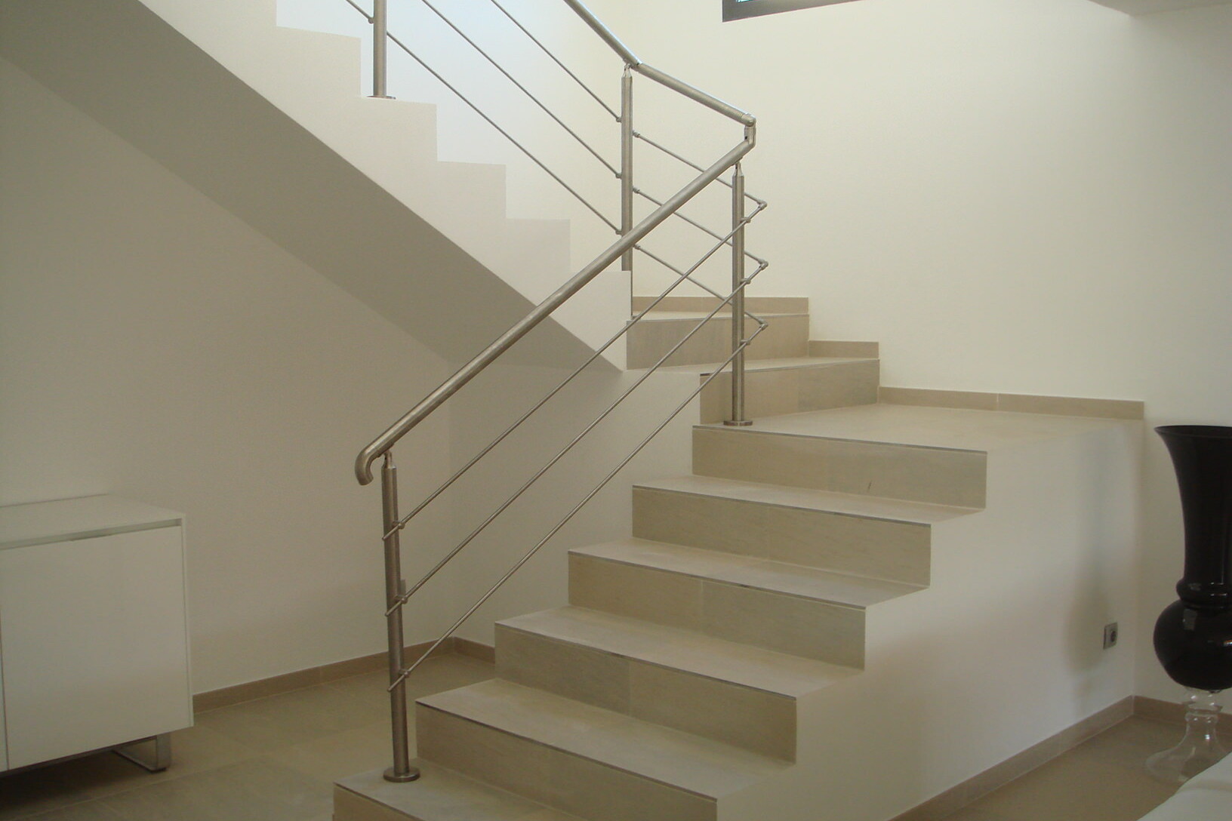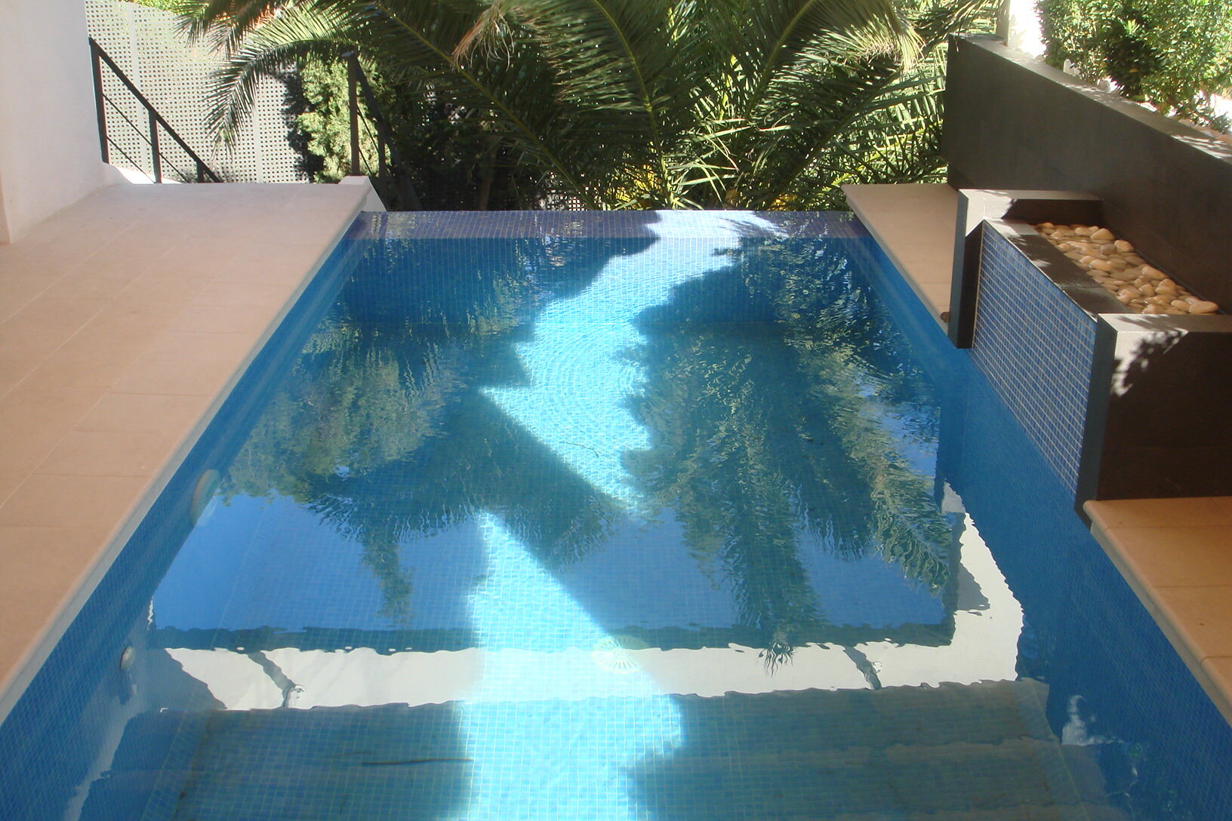About Us
An idea is all it takes to start...
The idea is a seed from which a life-changing project can grow
Your Trusted Partner for Mallorca Real Estate – we specialise in bringing to life our client’s dreams.
Plan Projects is a company dedicated to delivering exceptional real estate solutions in Mallorca. With a passion for creating stunning properties and a commitment to excellence, we offer a comprehensive range of services to meet your every need.
Our Key Services:
- Construction: Our experienced team specializes in building high-quality properties, from modern villas to luxurious apartments. We use the latest construction techniques and materials to ensure durability and efficiency.
- Architecture: Our talented architects design innovative and functional spaces that blend seamlessly with Mallorca’s natural beauty. We work closely with clients to understand their vision and create bespoke designs.
- Project Management: Our dedicated project managers oversee every aspect of your project, ensuring it is completed on time, within budget, and to the highest standards. We handle all administrative and logistical tasks, allowing you to focus on your vision.
The construction of your property follows a detailed process, key steps are outlined below:
We specialise in bringing to life our client’s dreams. We can start by finding you a property that has potential or by revealing the potential hidden within a property that you already own.
Our architects are well versed in creating buildings of beauty, where only the ordinary once stood.
Our management team will ensure that the project runs smoothly and the budget remains intact.
Whist our interior specialists can guide you and assist you in sourcing unique decorations and materials to add the finishing touch.
For more information please contact us
This is the initial design stage where we take a brief and preliminary concept designs are produced. At this stage we will also make enquiries with the local Town Hall (Ayuntamiento) regarding what is permissible.
This stage is ‘outline planning permission’ to obtain first approval of the design and the project scope. Basic architectural plans showing site plan, floor plans, sections and elevations are submitted to the COA for approval.
This stage is highly detailed with in depth project documentation required for the final building license. It includes architectural plans, working drawings, survey reports, building control and standards documents, bills of quantities, Health and Safety Plan, plot and ownership documentation and utility supplier certificates. We ensure that every item is thoroughly checked and checked again as it is important to totally understand the requirements from each Ayuntamiento and to be thorough and organised in the execution of the project documents otherwise lengthy delays could occur if this stage is not done properly.
This is only required if there have been enough changes to the plan during the construction phase and would be needed before the Licencia de Primera Ocupación (First Occupation License) could be obtained.

